ROARING WATERS
SAUGATUCK, MICHIGAN
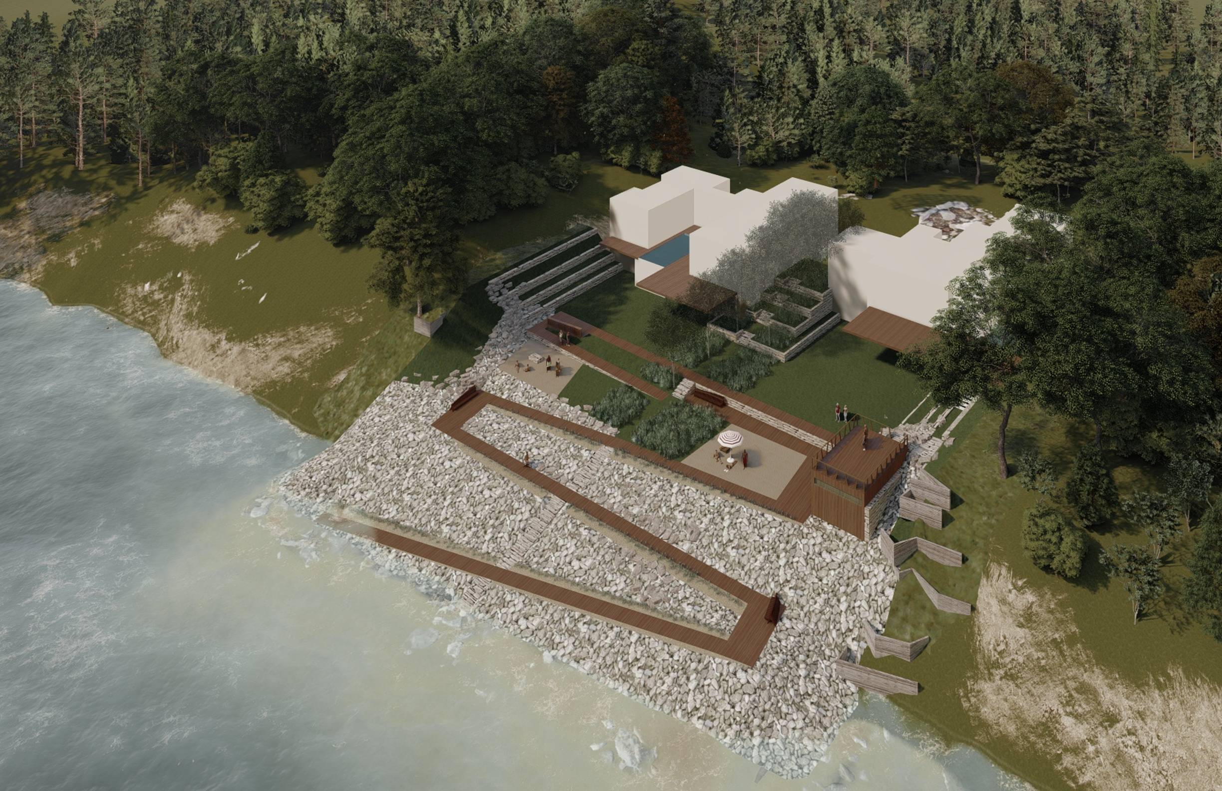
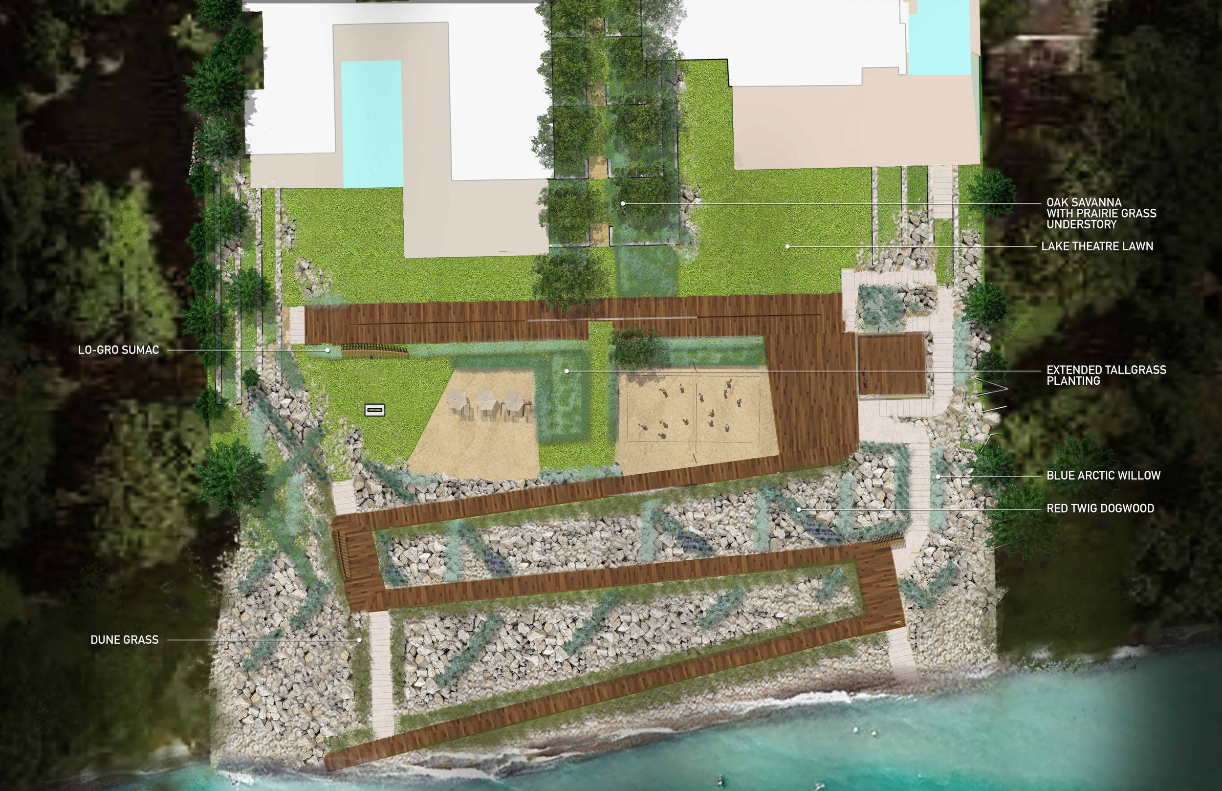
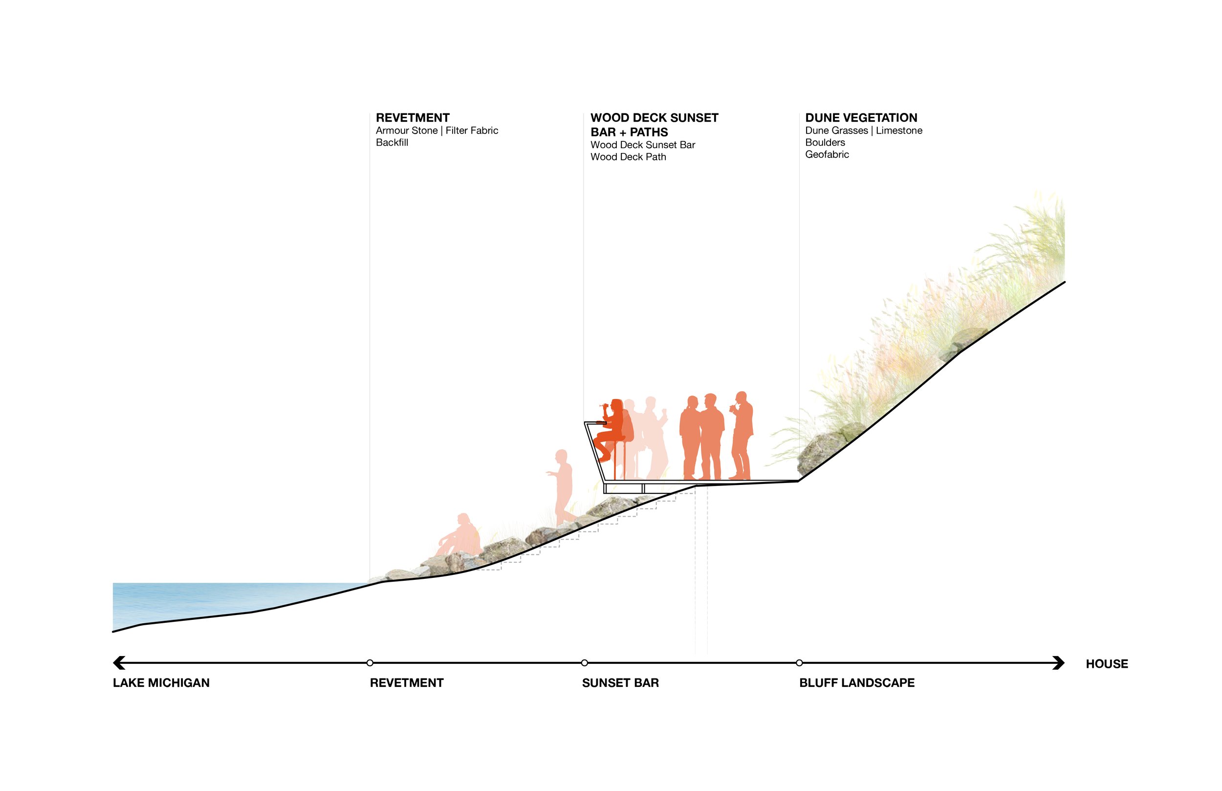
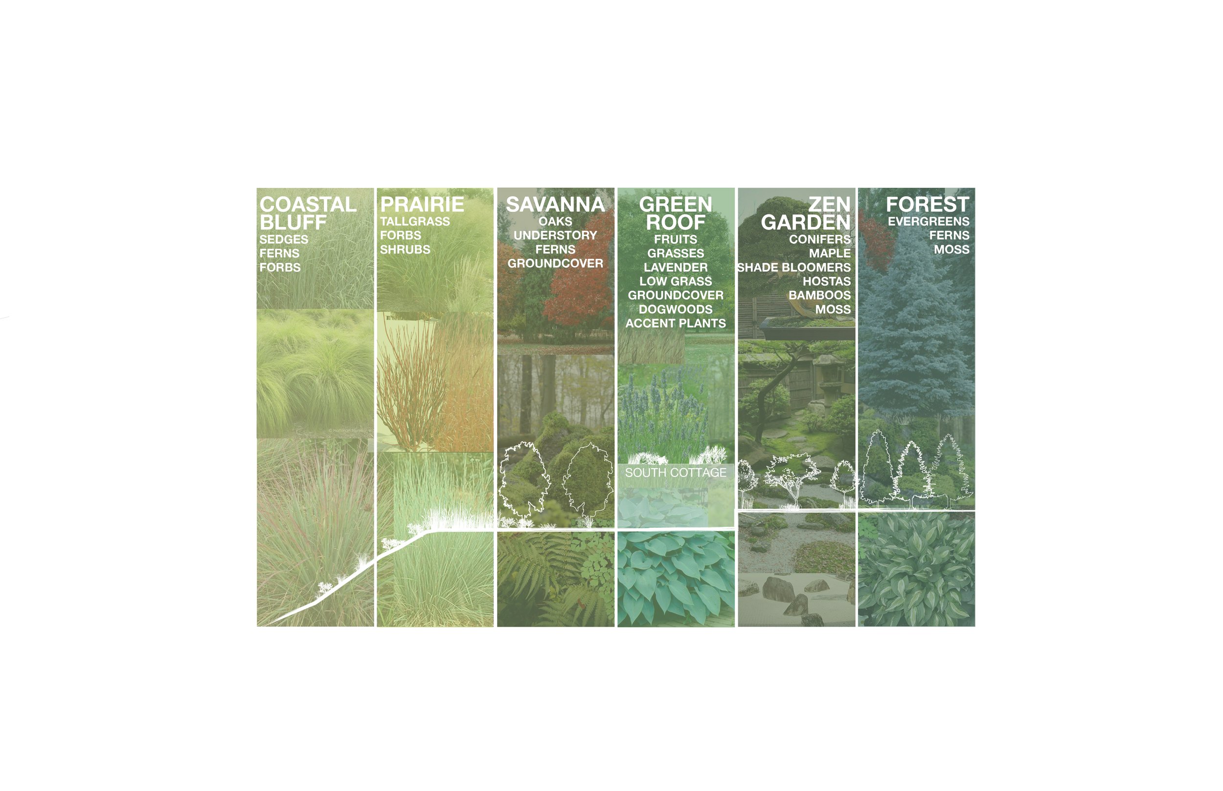
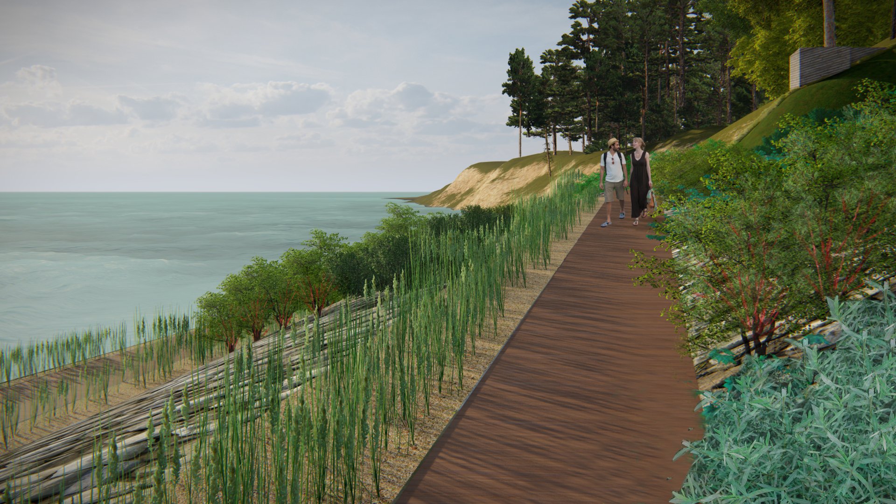
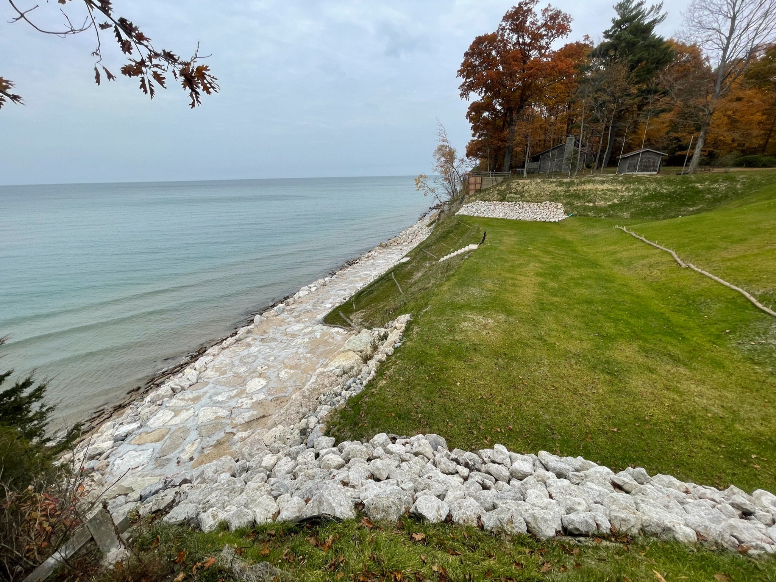
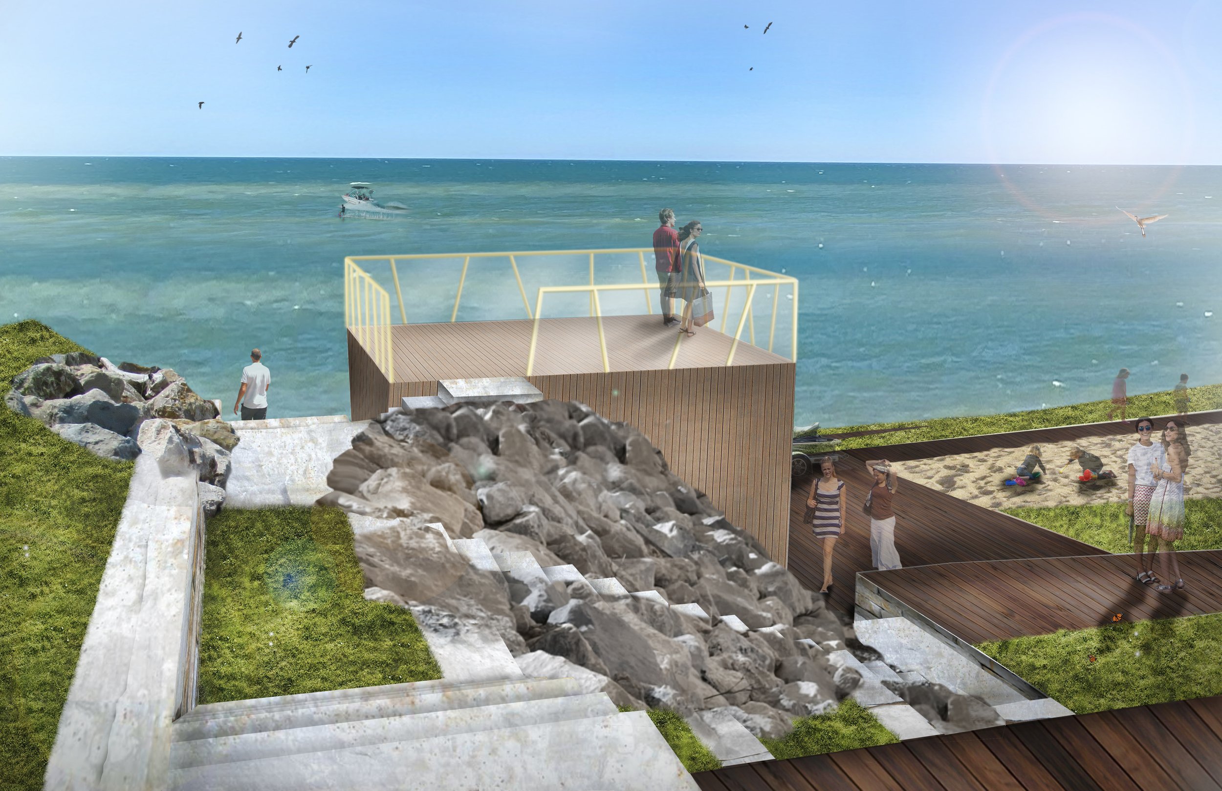
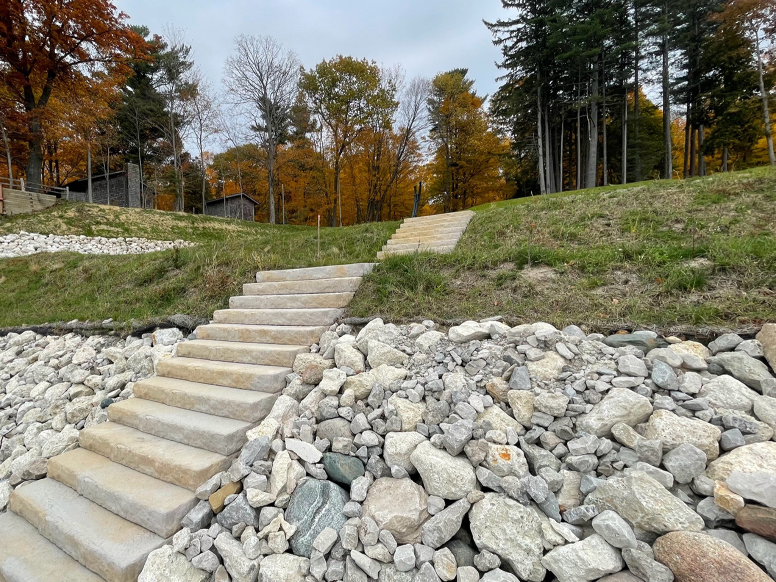
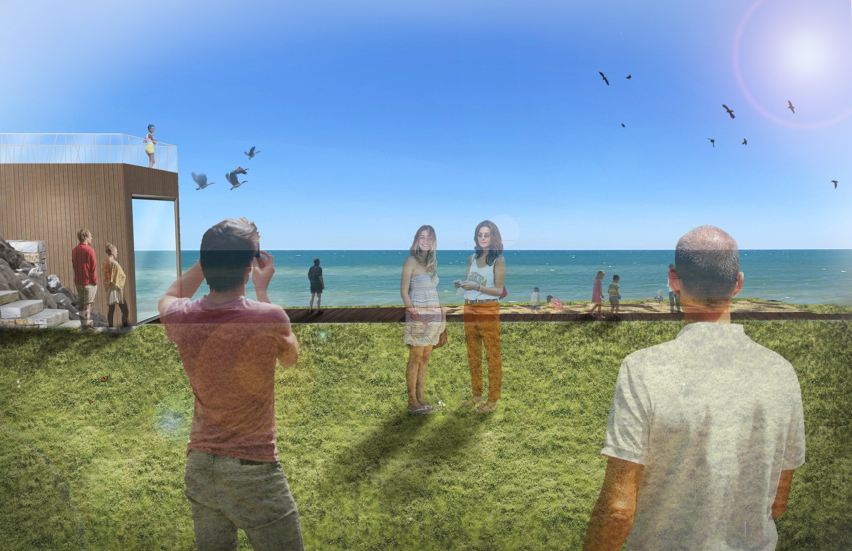
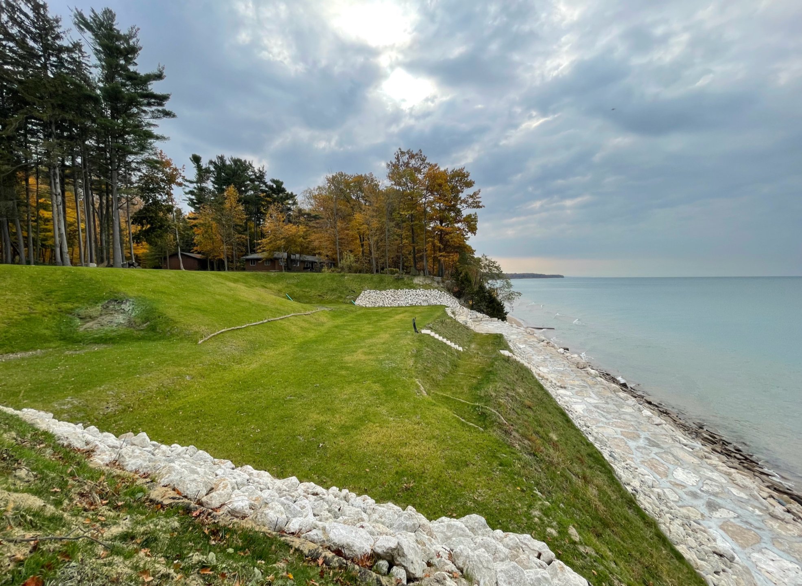
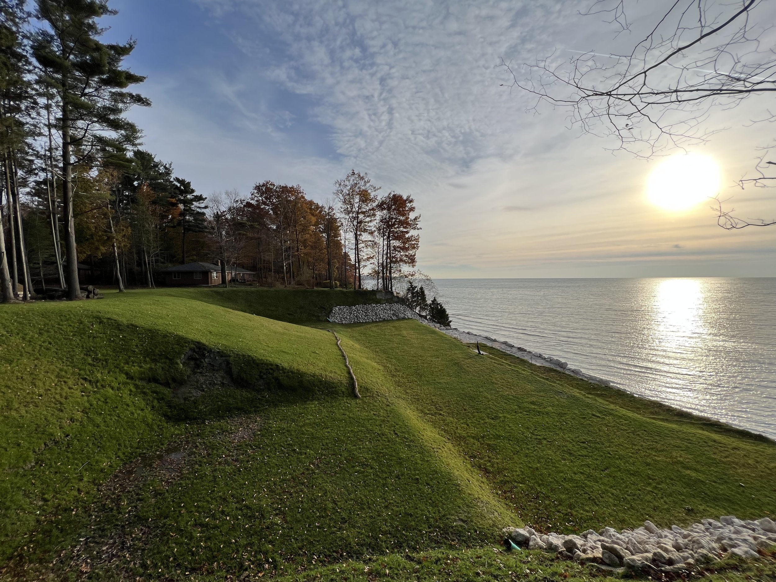
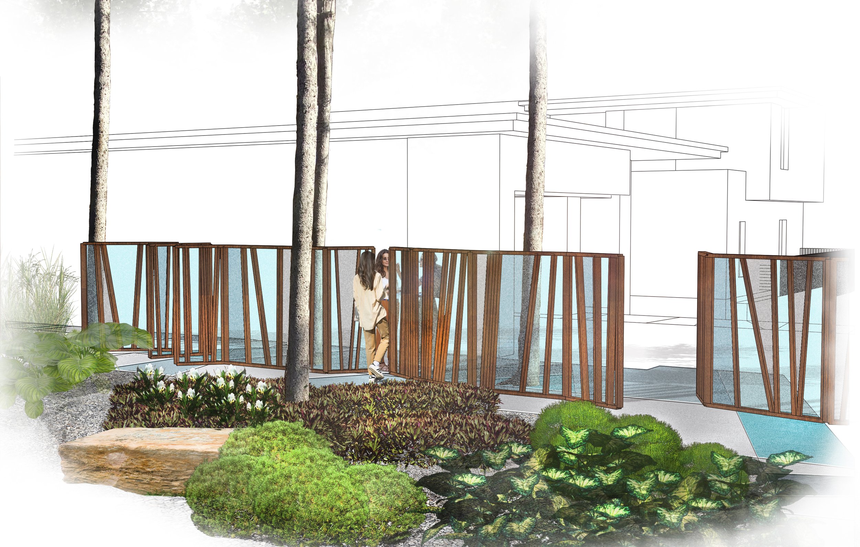
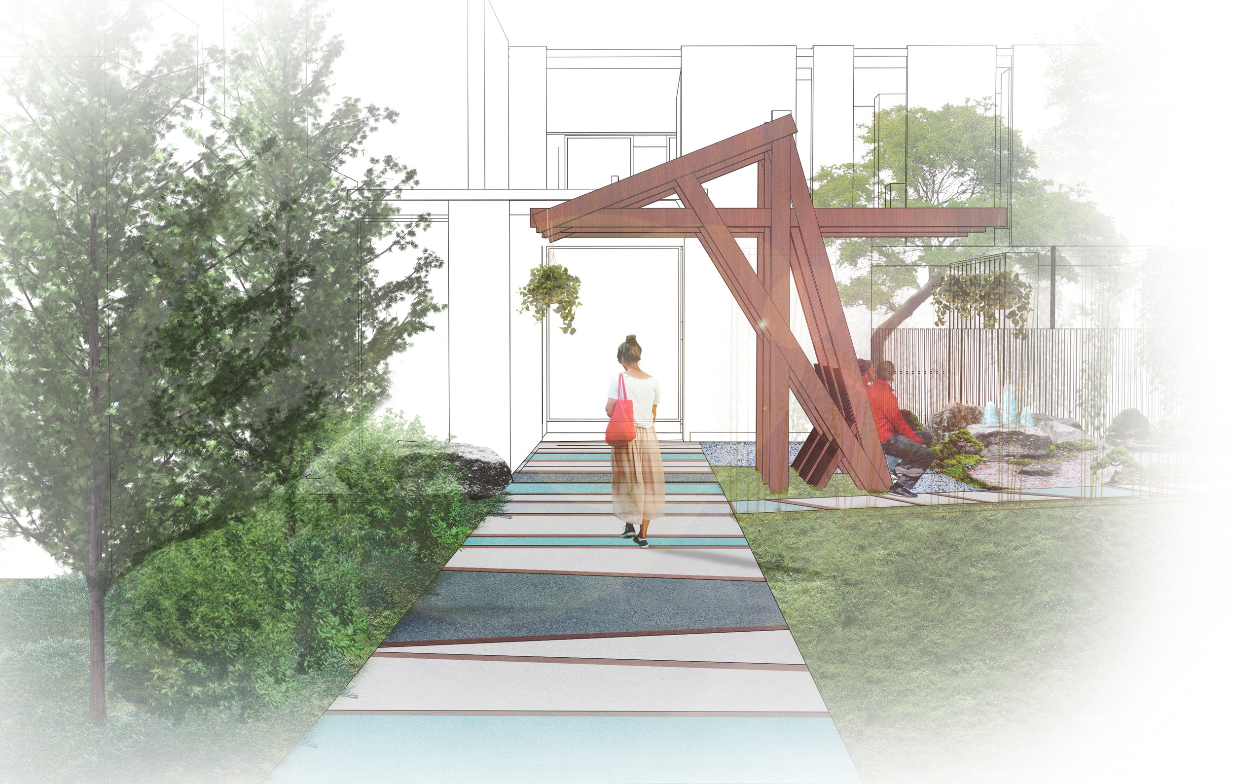
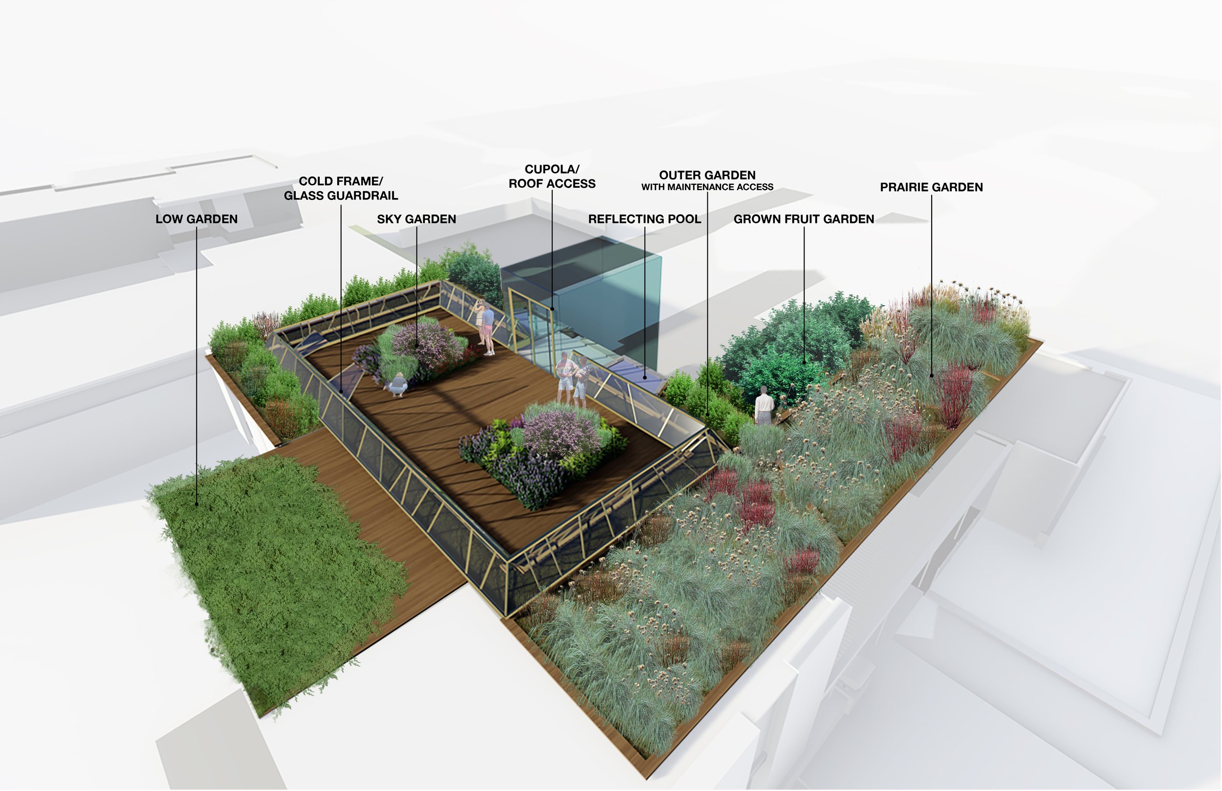
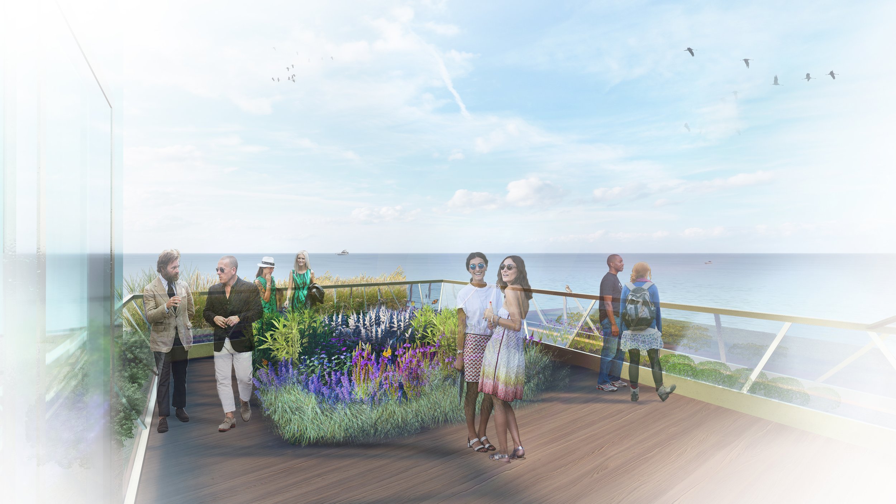
Roaring Waters is an expansive residential property that consists of two conjoined lots that overlook lake Michigan and have sweeping lake views. The client’s vision is to build two structures- a private residence and a guest cottage. BLD was commissioned to develop both a master plan and conceptual design for the site that includes amenity areas at the top of a bluff, revetment construction, ramps/stairs for lake access, and multiple gardens.
Throughout the design process, our client has brought invaluable, inspirational ideas to the project. This information has been translated into formal motifs and skillful spatial arrangements. Prolific architect and designer Gio Ponti’s influential mid-century modern design aesthetic has been a major source of inspiration for our clients. The team dived into deconstructing Ponti’s design portfolio, from decorative objects to villas and skyscrapers. The findings were then distilled to create a unique framework used to inform the design across varying scales of detail.
The resulting schematic design invites the energy and dynamism of the lake and its rocky edges into the site to create vibrant spaces that accommodate for larger active groups and calm solitude. A planting palette was developed through researching native and adaptive species in the region that reflect the chromatic and formal criteria of the concept. Canopy and understory species were used to define outdoor spaces based on the programmatic priorities and desires of the client while serving as an integrated and functioning part of the site’s ecological context.
One design challenge was to create various outdoor entertainment spaces that can be used year-round in a seasonal landscape. Additionally, the design needed to allow flexible uses over the adjoining two properties to be comfortably used either as two independent dwellings or one large compound. The proposed design utilizes planting strategies that address privacy requirements by creating an oak savanna between the two structures. BLD worked closely with the architect to incorporate landscape features and site grading strategies with the ongoing architectural design of future dwellings. The concept plan includes multiple small- and medium-sized gardens placed around the cottages, including a Zen garden. A selection of plants was incorporated into the bluff design to help stabilize the armor stone revetment and to beautify the site. A grand lawn overlooking the lake, with terraced sides composed of boulders, will create a large gathering and entertaining space.
The project is currently moving forward with the revetment construction and installation of the bluff landscape indicated in phase 1.
