COILL NA GCARAD
SAUGATUCK, mICHIGAN
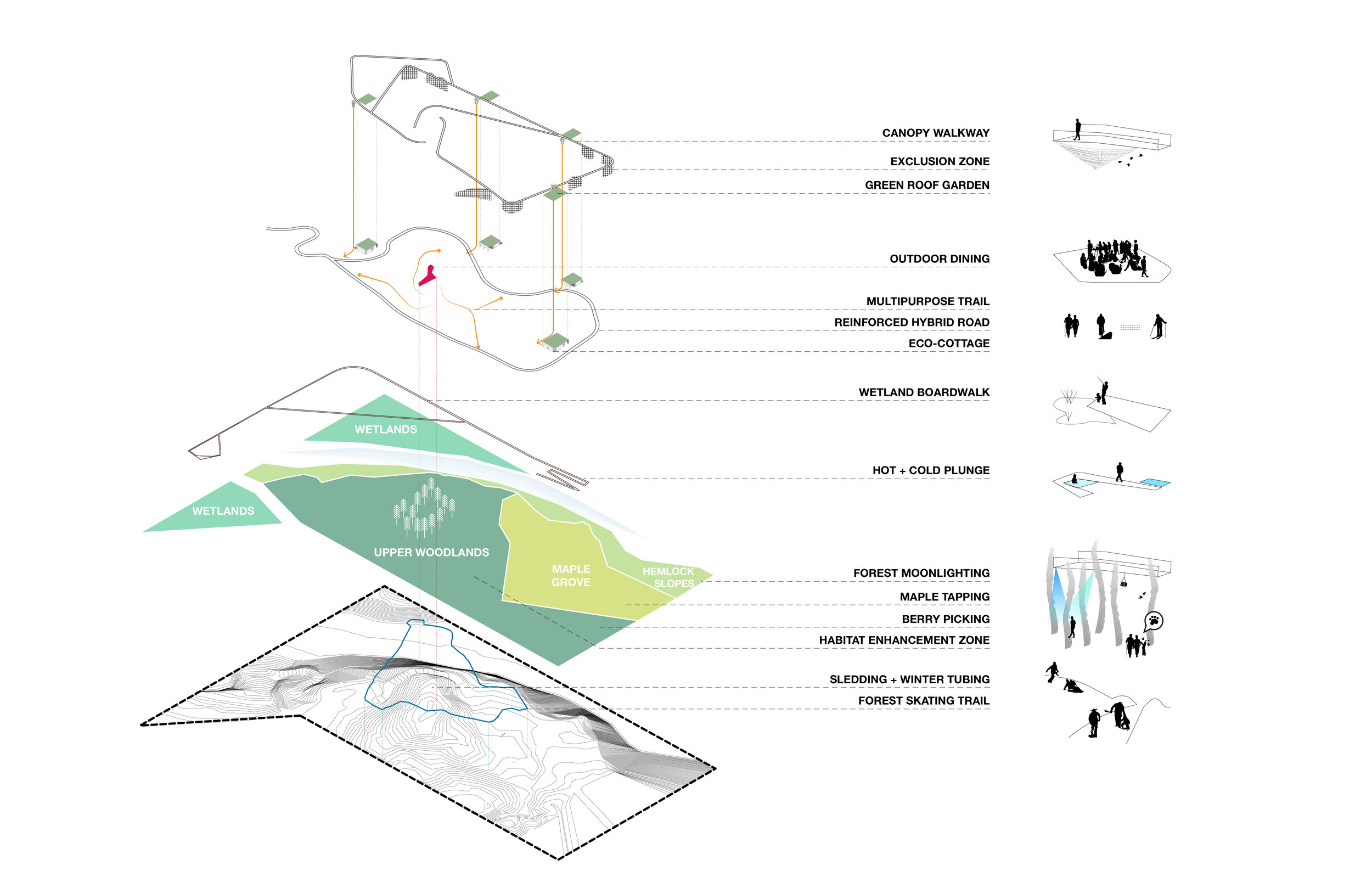
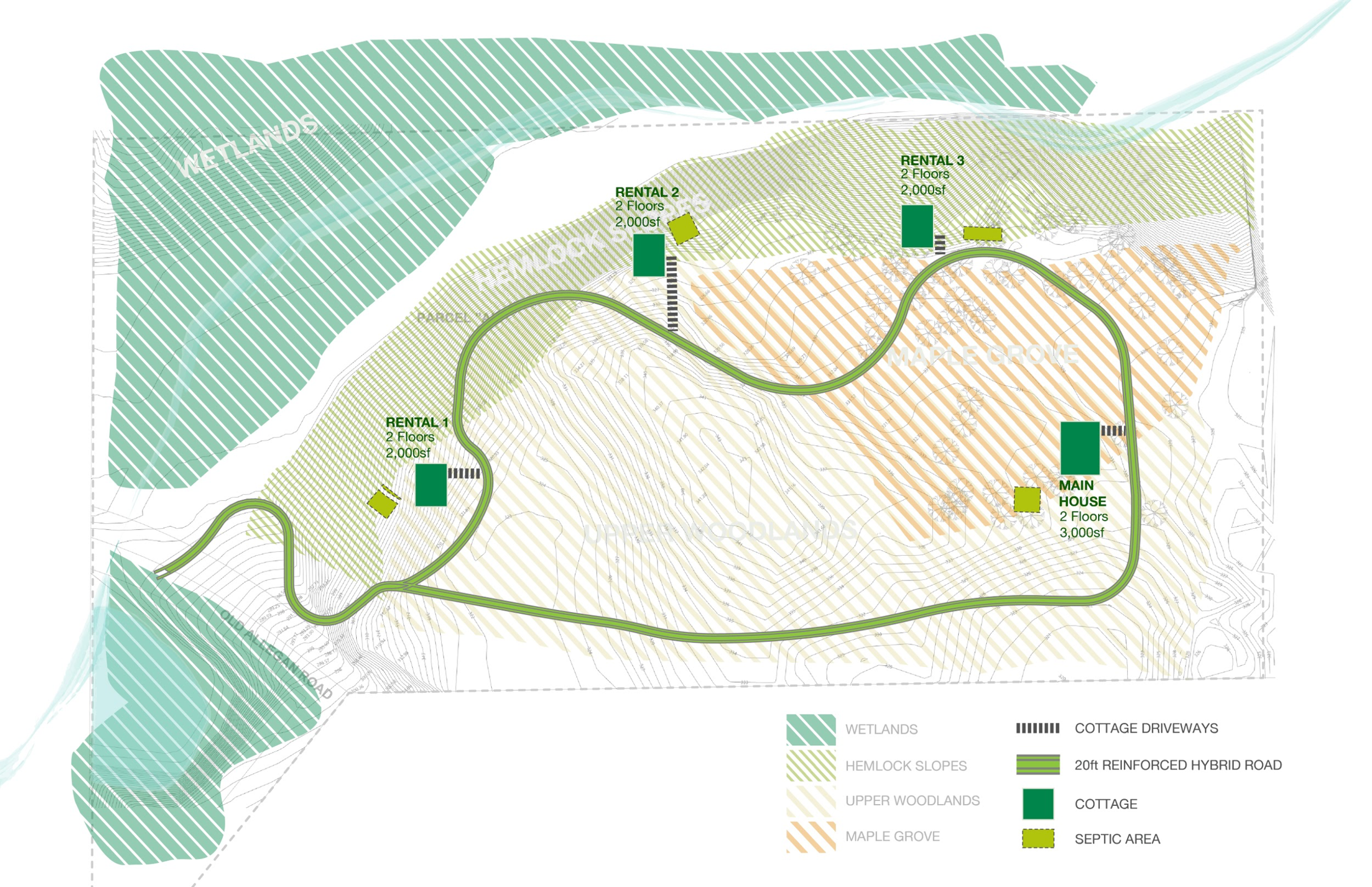
![Decibel diagram final concept version [Recovered]-01.jpg](https://images.squarespace-cdn.com/content/v1/56d5c5a186db4382d5719206/1615389140291-N0RAG4Z1KZQW0IAFMEJT/Decibel+diagram+final+concept+version+%5BRecovered%5D-01.jpg)
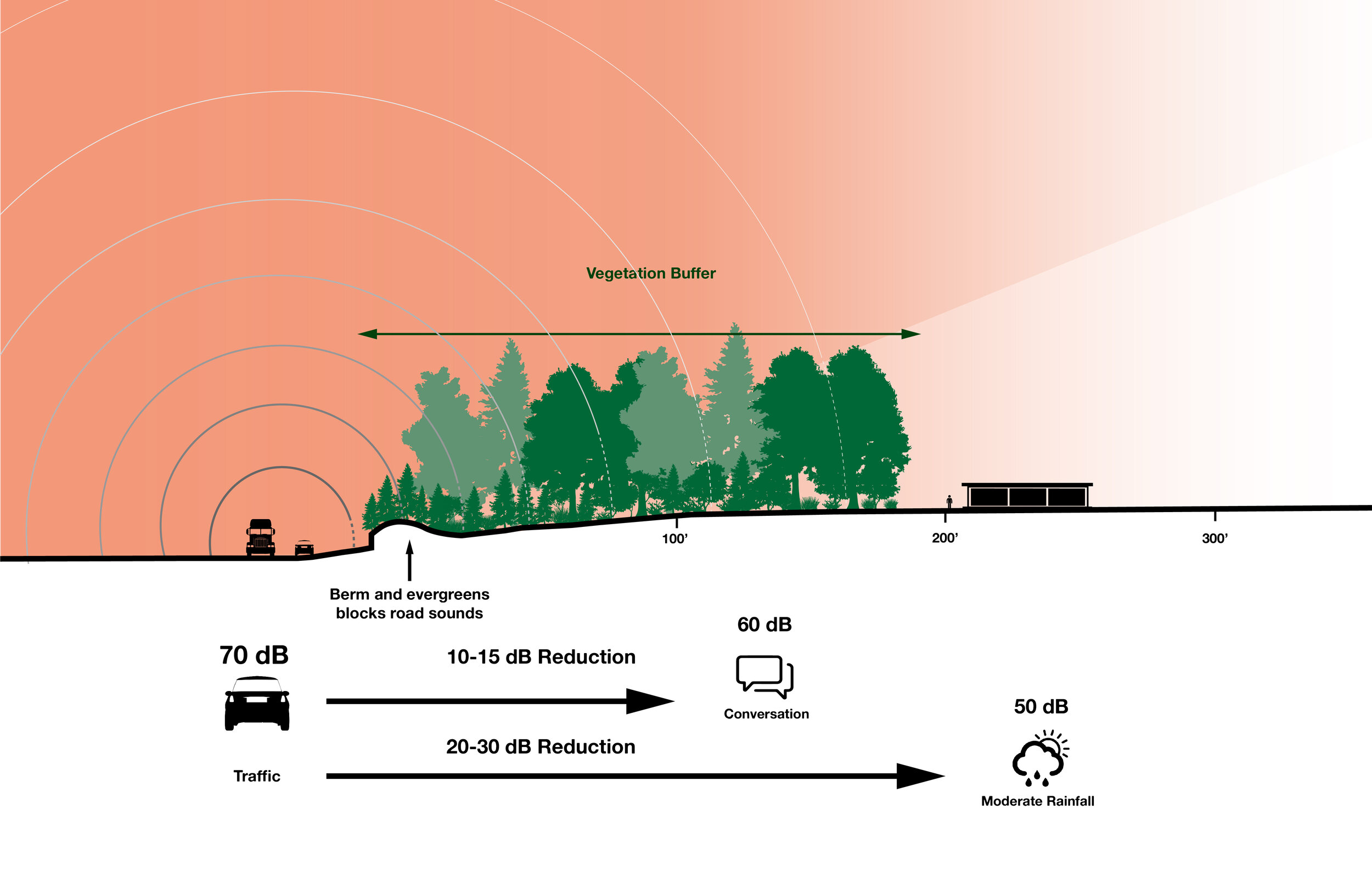
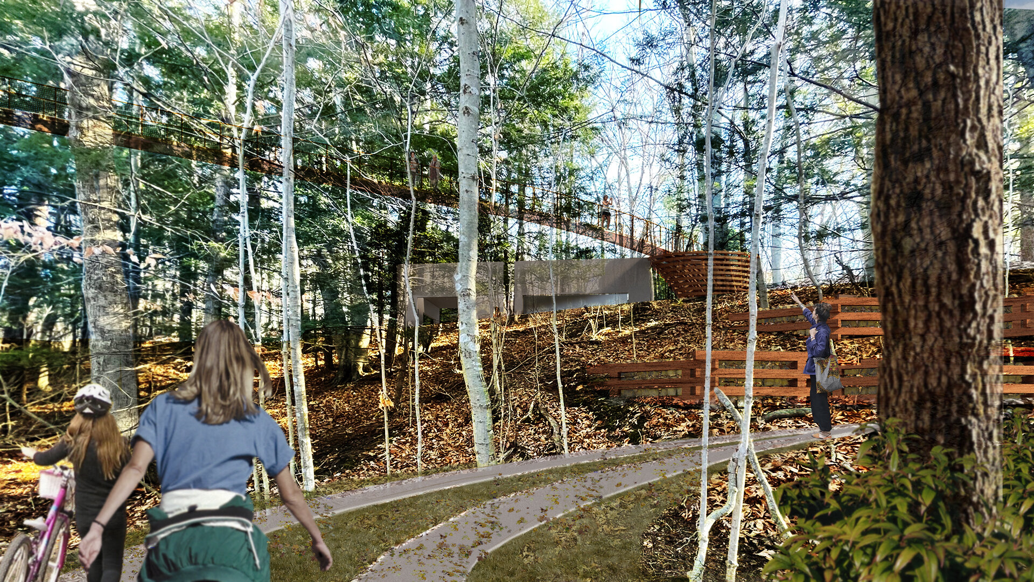
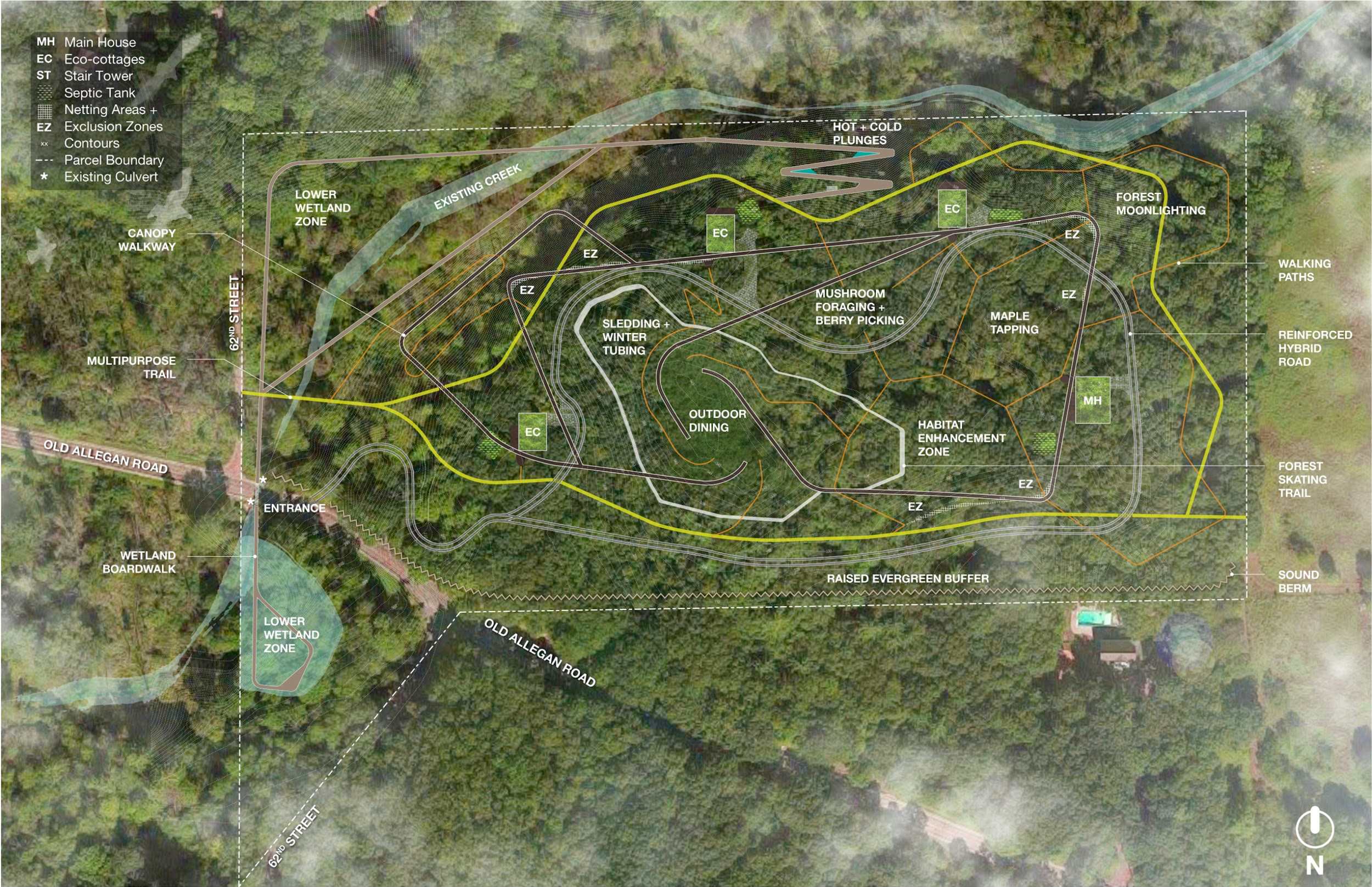
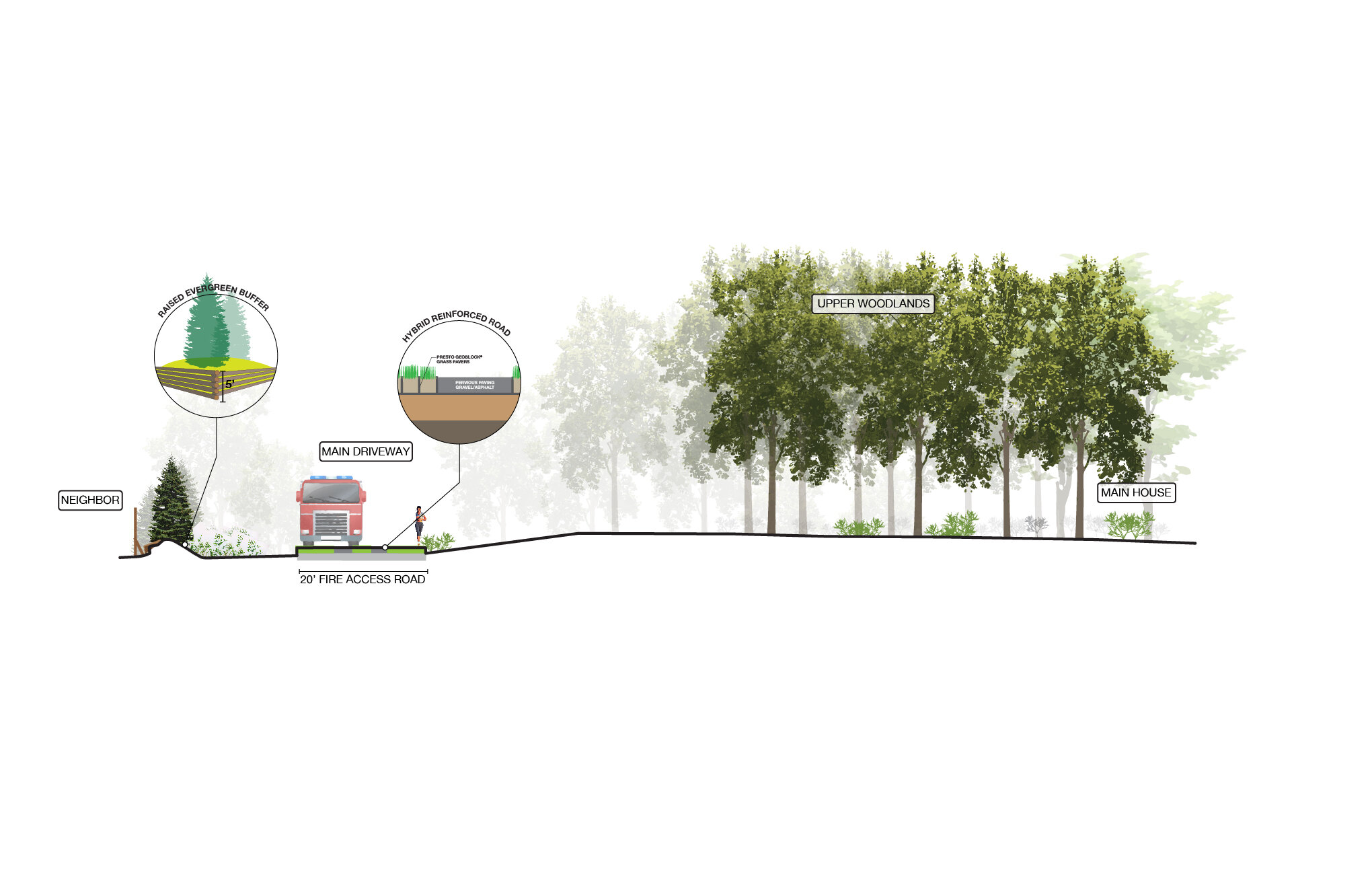
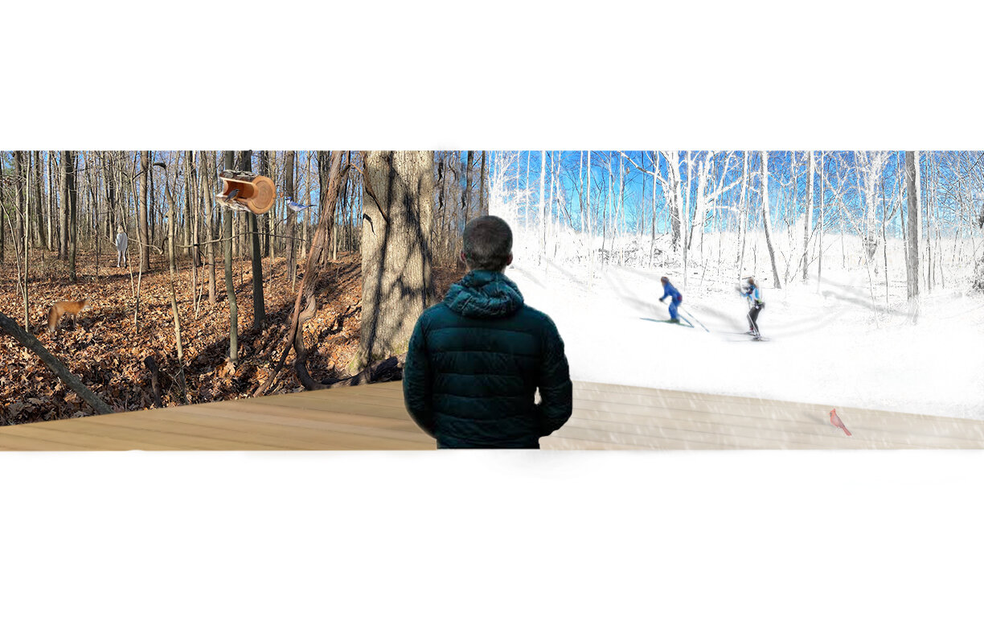
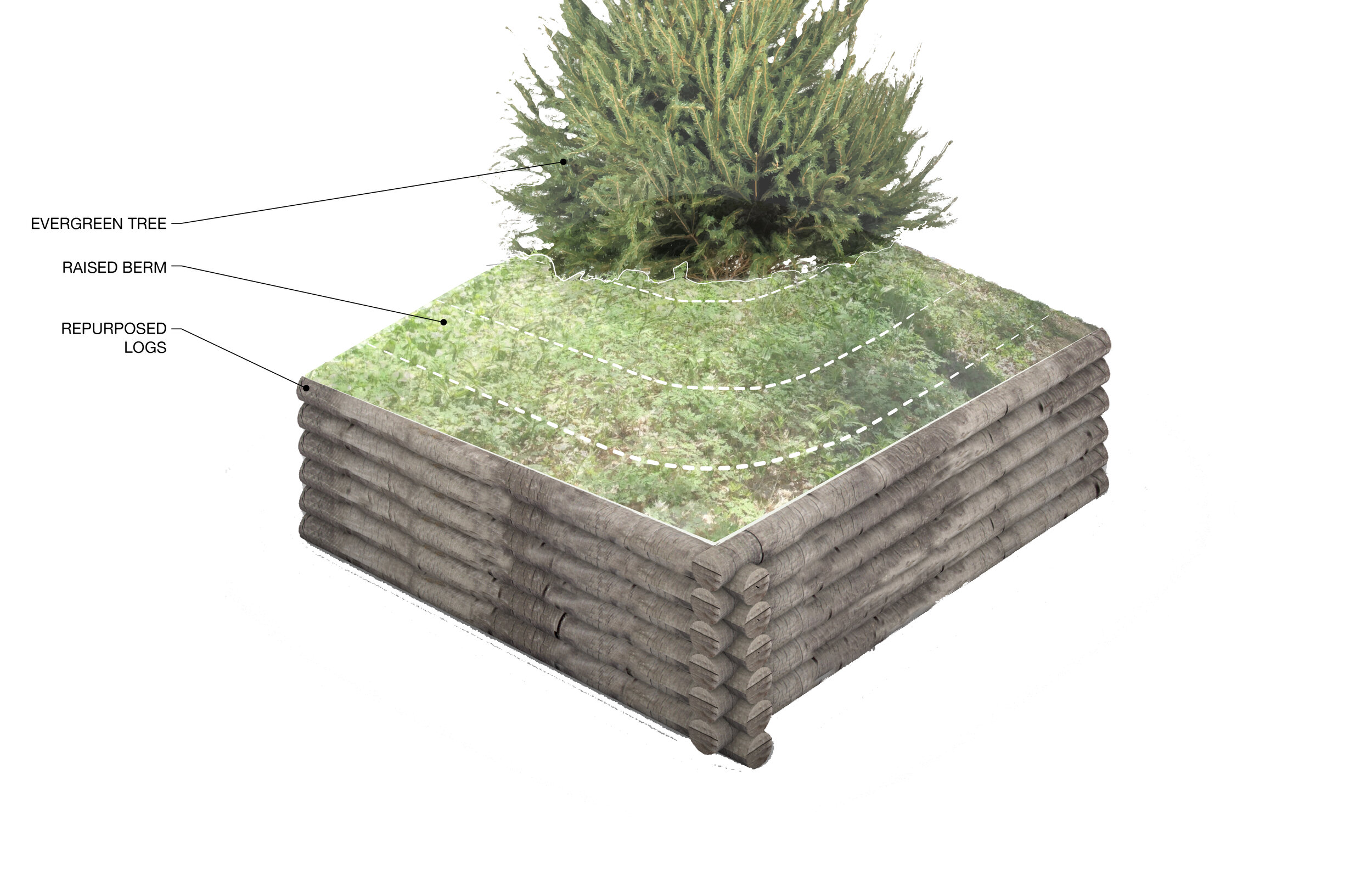
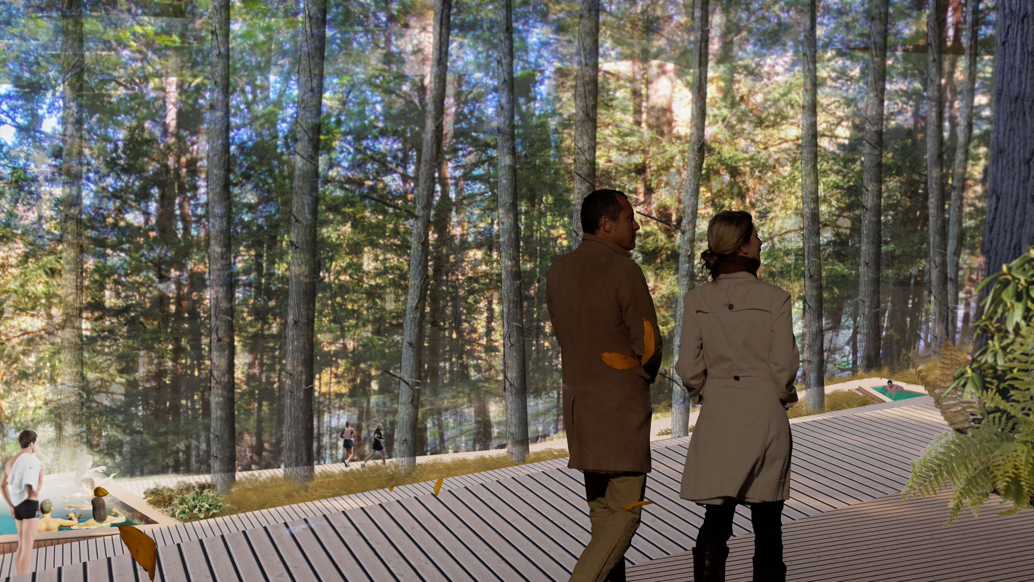
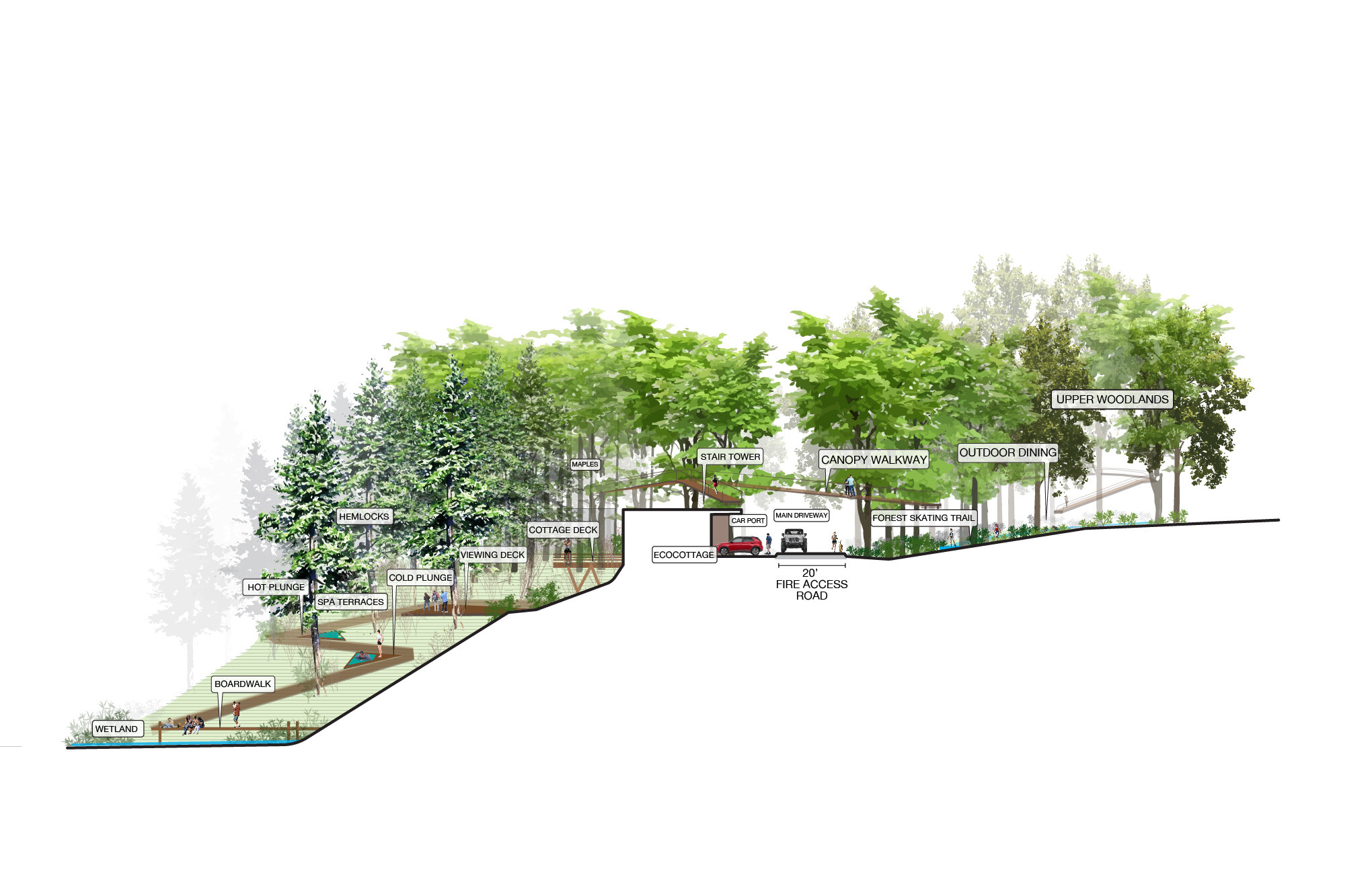
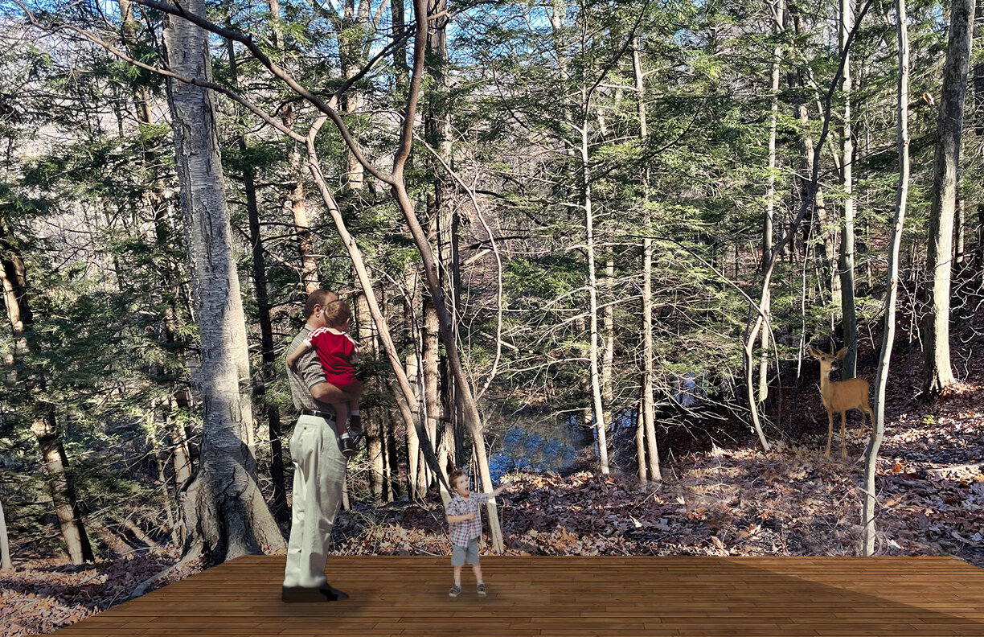
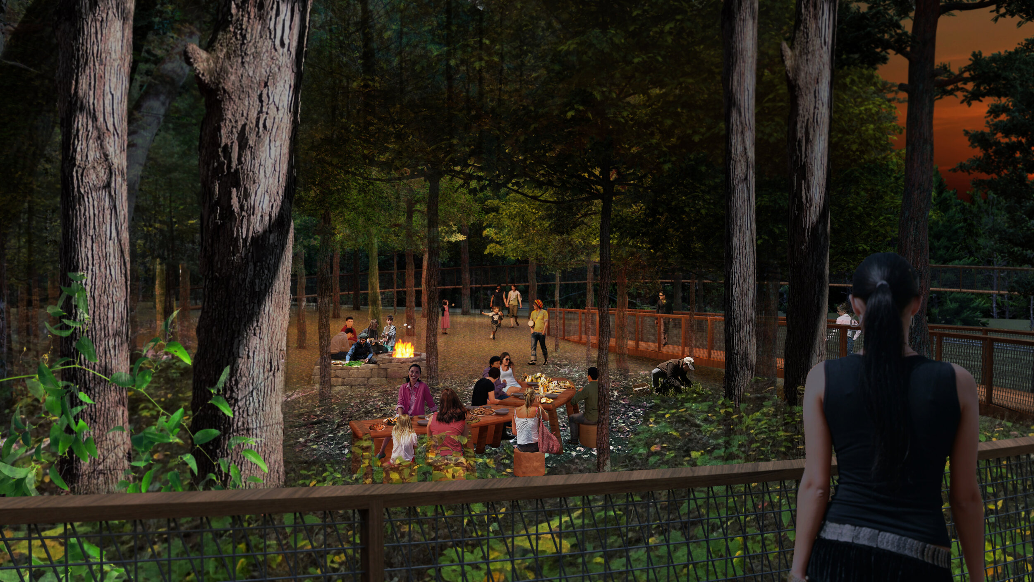
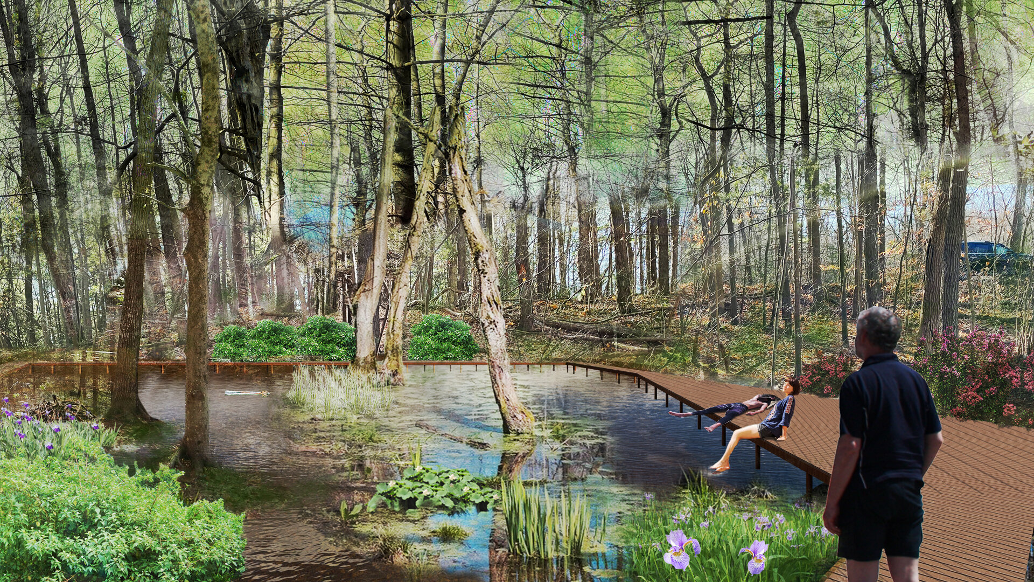
This residential property in Saugatuck Michigan named “Coill na gCarad” or “The woodland of friends” in Irish, features wetlands, a stream, and a variety of elevations. The client aims to construct four structures on the site, one as a permanent residence and the other three as “eco-cottages” that will be available as short-term rentals. BLD was commissioned to develop a concept design for the site that includes a driveway connecting the individual eco-cottages, an elevated canopy walkway, a multipurpose trail system, a sound barrier, and other programmatic features. By collaborating with the client our team developed a cohesive vision specific to the site that considers year-round use and ecological function.
Key to the brief is the need to maintain and enhance the existing dense forest condition and the experiential quality this generates. Nestled between mature Beech, Maple, Oak, and Hemlock trees, the site design creates a unique atmosphere. This experience is further enhanced through the elevated canopy walk that guides guests up and through the canopy, creating unique views of the forest, wetland, and beyond. This elevated feature also provides access points to each of the individual eco-cottages and connects these to a shared outdoor dining space in the forestscape. This gathering space will serve as a place to meet other occupants, dine, sit by the fire, and relax. The Canopy Walkway also hosts hanging habitats and is situated above multiple “habitat enhancement zones” that host rare plant species preserved under ideal conditions.
At the ground level, a network of trails present users with options for each season. A switchback system on the hemlock slopes connects trails in the upper woodlands and maple groves to the wetlands beneath and features a hot and cold plunge and lookout booth. Below, the wetlands are accessible via floating paths and platforms for fishing and wading. The maple grove above features trails for cross-country skiing, mountain biking, or a leisurely walk to a maple tapping site.
The concept plan also features an elevated berm designed for privacy and noise reduction from the adjoining road to the southern side of the site. At 10 feet high and 30 feet wide, this berm will be planted with evergreens and formed over a crisscrossed structure constructed from fallen logs sourced on-site designed to assist with reducing sound pollution by up to 30 decibels. The berm will also provide privacy and habitat.
