Harvard Plaza
Cambridge, Massachusetts
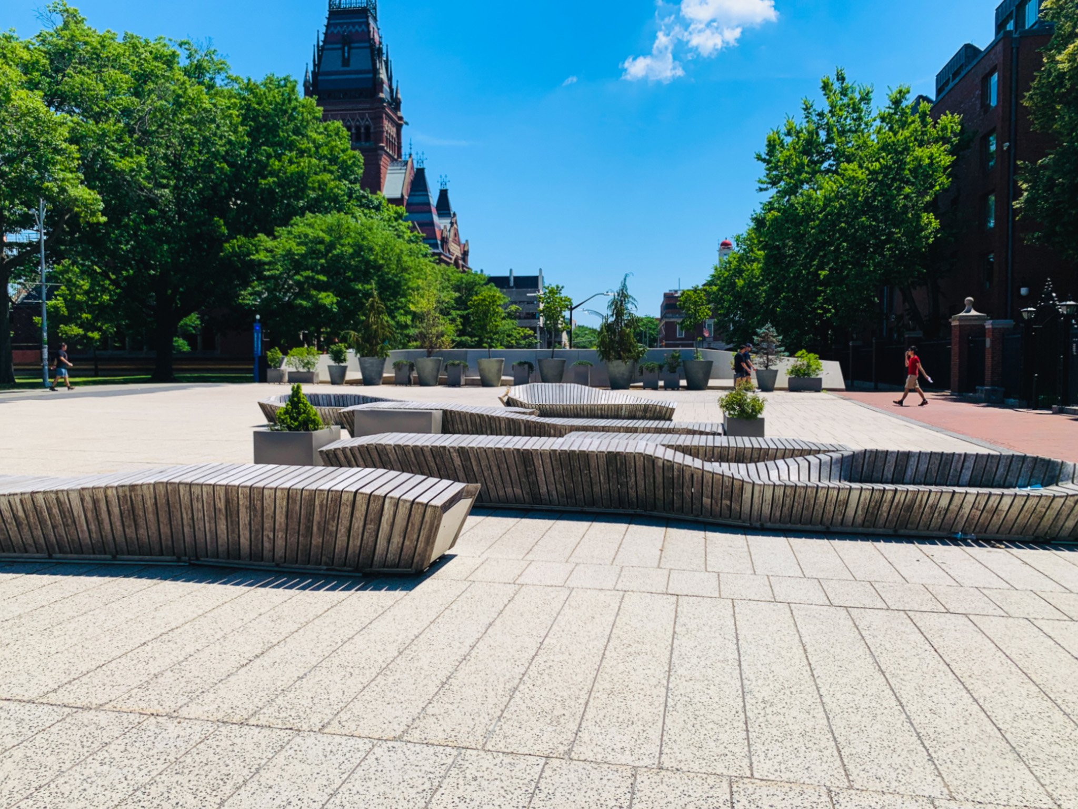
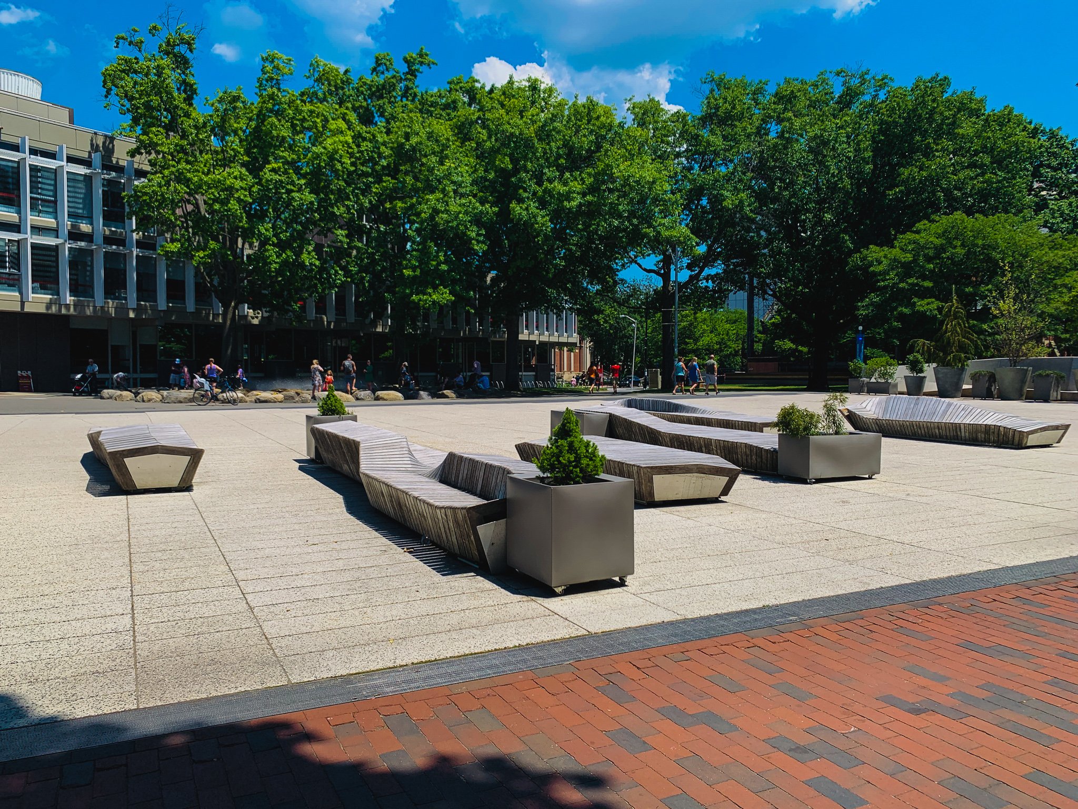
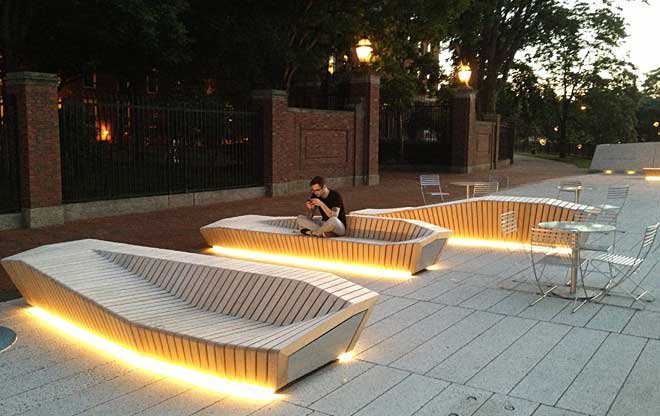
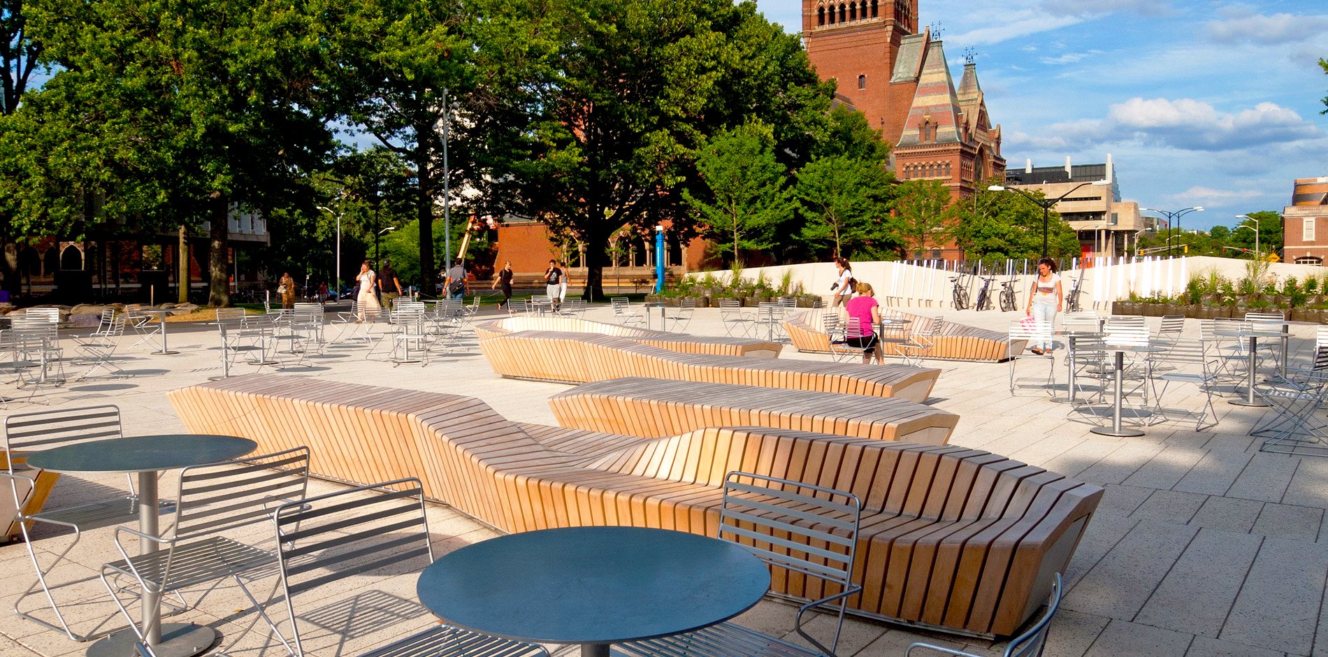
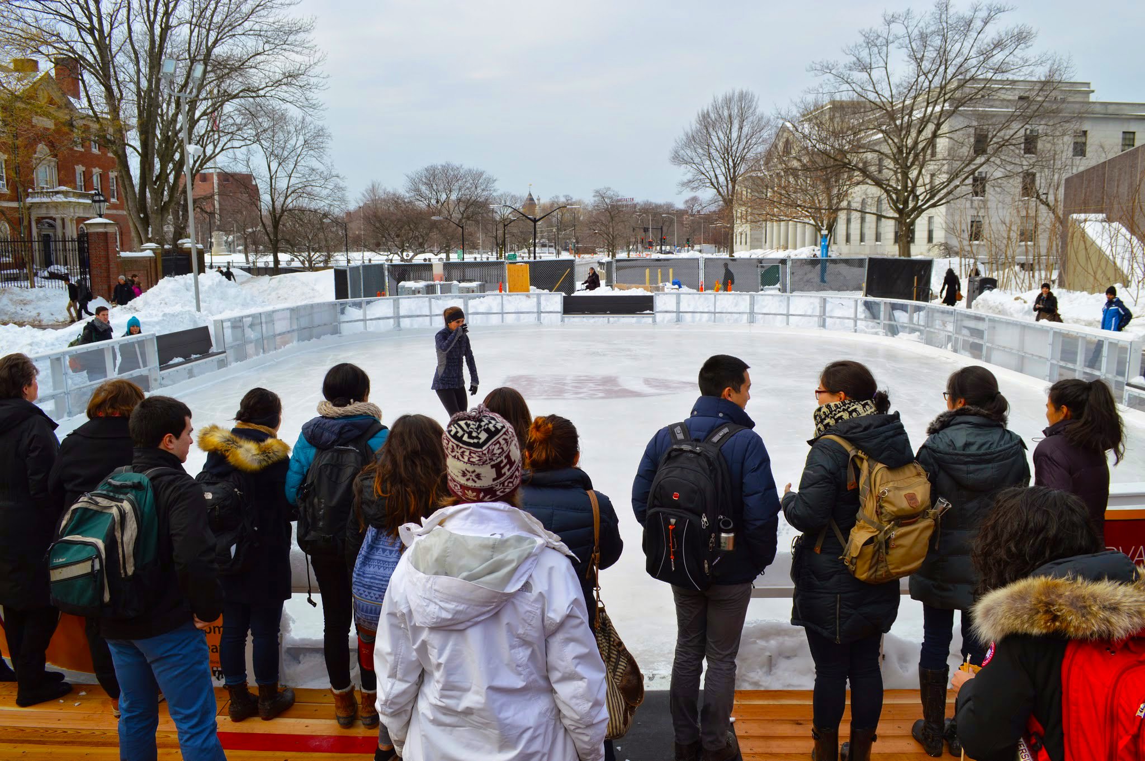
While Associate Principal at Stoss, Scott Bishop led the Harvard Plaza project. The Plaza is a public open space at Harvard University that was designed to become the social hub of the University and a meeting place for students, residents and visitors. Located directly on top of a vehicular tunnel adjacent to Harvard Yard, the strategy reinterprets the space above the tunnel with an innovative use of public infrastructure, it performs as an active threshold between the yard and Harvard’s north campus.
Productivity is considered in multiple ways. Recycled materials, stormwater infiltration, and an educational program reinforce the University’s sustainability mission. During the design process, a series of interim programs were initiated in order to build momentum and increase publicity for the project while simultaneously cultivating a civic audience for the future plaza.
A distinct paver field extends across the tunnel cap, and is occasionally interrupted by clusters of sculptural benches. The benches accommodate people’s bodies in various ways and aggregate differently—allowing for a broad range of sitting and gathering situations: either alone or in groups, in sun or shade, lounging or sitting up straight. The plaza is flexible and can host events of varying sizes including performances, a skating rink, or art installations.
